|
Being Green is no longer about the little things you do like choosing the right household cleaner or recycling your newspaper, glass and cans. These are the things we all accept as normal daily practices.
Your logo being the right colour doesn’t really make a difference either.
It’s about the big things you do that make a measurable difference... every day.
At Guildcrest, we don’t use words like “sustainable”, “environmentally sound” or “earth friendly.“ Everyone else does, perhaps a little too much. Our “Green” practices are inherent in the efficiencies of our manufacturing process and can be seen in the factory every day. As we build your home they are manifested in the home itself in the form of higher levels of energy efficiency, overall comfort and increased air quality.
So, how do we do it? Here are the 10 most visible and measurable “Green” building techniques that we’ve always used at Guildcrest Homes:
1) An Air Tight Home – The real secret to success in creating an energy efficient home is through the proper installation of a continuous air barrier on the exterior walls and in the ceiling of your home. Only in the controlled environment of a factory can this be accomplished so well. We do this by installing 6 mil poly in the ceiling and exterior walls while these components are still in their jigs and before the drywall is installed. This means that even if your home has a 55’ long exterior wall, ONE continuous piece of 6 mil poly will make up the air/vapour barrier – no joints or seams to come apart or leak. You just can’t do that on site!
Then, before the walls and roof are added to the floor section of your home, a bead of acoustic sealant is laid down to ensure there is no air infiltration between the walls and the floor, ceiling or at the corners. All electrical outlets are sealed properly as well. |
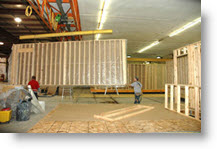 |
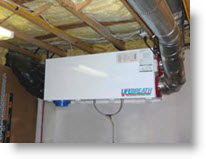 |
2) Installing an HRV – An HRV (Heat Recovery Ventilator) is standard in all our homes. Always has been, always will be. A properly installed and balanced HRV will draw stale air from areas such as the kitchen and bathroom and replace it with fresh air to bedrooms and living areas. As it does this, the air passes through a sealed core heat exchange unit which ensures as much as 70% of the heat from your warmed air returns to your home in the winter and cooled air is retained in the summer, allowing your family to breathe easy all year around. |
3) Insulation - Insulation isn’t all about R values. Proper installation is very important and, once again, it’s easier to do it right in the controlled environment of a factory.
In the attic, cellulose insulation, which is itself a recycled product, is “blown in” by workers from above, while in a full standing position, BEFORE the roof sheathing and shingles are installed! Traditionally, this has to be accomplished while crawling across the ceiling joists in cramped, impossible-to-reach locations. In the walls, fibreglass batt insulation is installed from the outside and while standing on the factory floor. That makes it easier to ensure there are no voids or compressions, both of which will reduce the effectiveness of the insulation.
R values are still important and, if you like, we can increase the R value of the insulation in either your walls or attic, or both. Your Guildcrest Homes Authorized Builder will help you with these choices. |
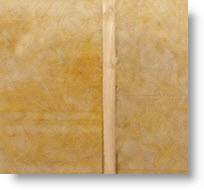 |
4) Inspections and Controls – Our factory is licensed to manufacture homes according to CSA’s A-277 procedure complete with an approved quality assurance program. What does that mean to you? In short, the CSA sticker in your home (usually under the kitchen sink) is your assurance that it is built to the strictest standards and that our process is regularly monitored by CSA inspectors to ensure we’re building your home right and exactly as per the plans you’ve approved. It also means that we inspect each stage of construction in your home as it moves down the factory floor. Quality control takes place at every stage and even the smallest task is signed off by the person who did it. That’s accountability that ensures your home is built properly and efficiently!
| 5) Windows – Simple, just use high quality, low-e, argon-filled windows and install them properly. That’s what we do. Want to take it a step further? Consider designing or orienting your home with smaller windows on the north side for less heat loss in winter and larger windows facing south to give you greater heat gain. The negative impact of heat gain on cooling in the summer is looked after by that low-emissivity and argon filled thing.
If you’re interested in getting more technical about your windows and the design of your home, so are we. Your local Authorized Builder will work on your design with you. |
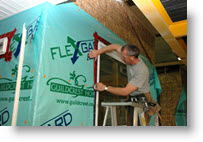 |
6) Material Handling – The homes are built in our factory so the materials that go into your home, on average, take two to three fewer trips on a truck than site built homes because they come directly from the manufacturer to our factory then to your site. This eliminates handling and transportation by wholesalers and retailers, thus reducing the environmental footprint of your new home. This enhances the already outstanding performance of the residential construction sector. Since 1990, the average Canadian home has become 21.5% more energy efficient, and the total greenhouse gas emissions from homes in Canada has fallen to 8.5% below the level in 1990 – a real achievement! New homes are leading the way, with higher energy efficiency and lower greenhouse gas emissions helping to address climate change, while delivering greater comfort and lower costs of home ownership. Compare THAT to buying an older, used home and you’ll really feel good about building with us.
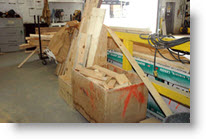 |
7) Material Usage - Dimensional Lumber – Because we build in a factory we are better able to manage material ordering and usage than is possible on a traditional job site. This starts with ordering lumber in the lengths required, continues with storing it securely to eliminate weather damage and ends with using it efficiently even to the point of saving “cut-offs” for use as blocking. If it’s too small for blocking, we make it available to our employees for firewood. The end result? Little dimensional lumber goes to landfill from our factory. Check out the contents of the dumpster outside a typical job site some day, it will shock you. |
| 8) Material Usage - Sheet Products – Storage and reuse of partial sheets of materials such as plywood, OSB or drywall is virtually impossible in site-built homes. In our factory, we have storage bins where a specific task is being done where workers can place and retrieve partial sheets of these materials. Again, saving time and resources while reducing impact at the local landfill. |
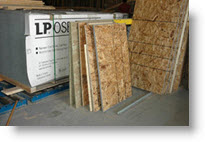 |
9) Advanced Framing Practices – The choice is yours. By carefully designing your home and selecting 24” on centre wall construction, you will accomplish the following;
- reduce the amount of lumber required to build your home;
- increase the insulation value of your wall by using less lumber (where thermal bridging occurs at the highest rate);
- AND because there is less material in your home the cost to build actually goes down!
|

|

